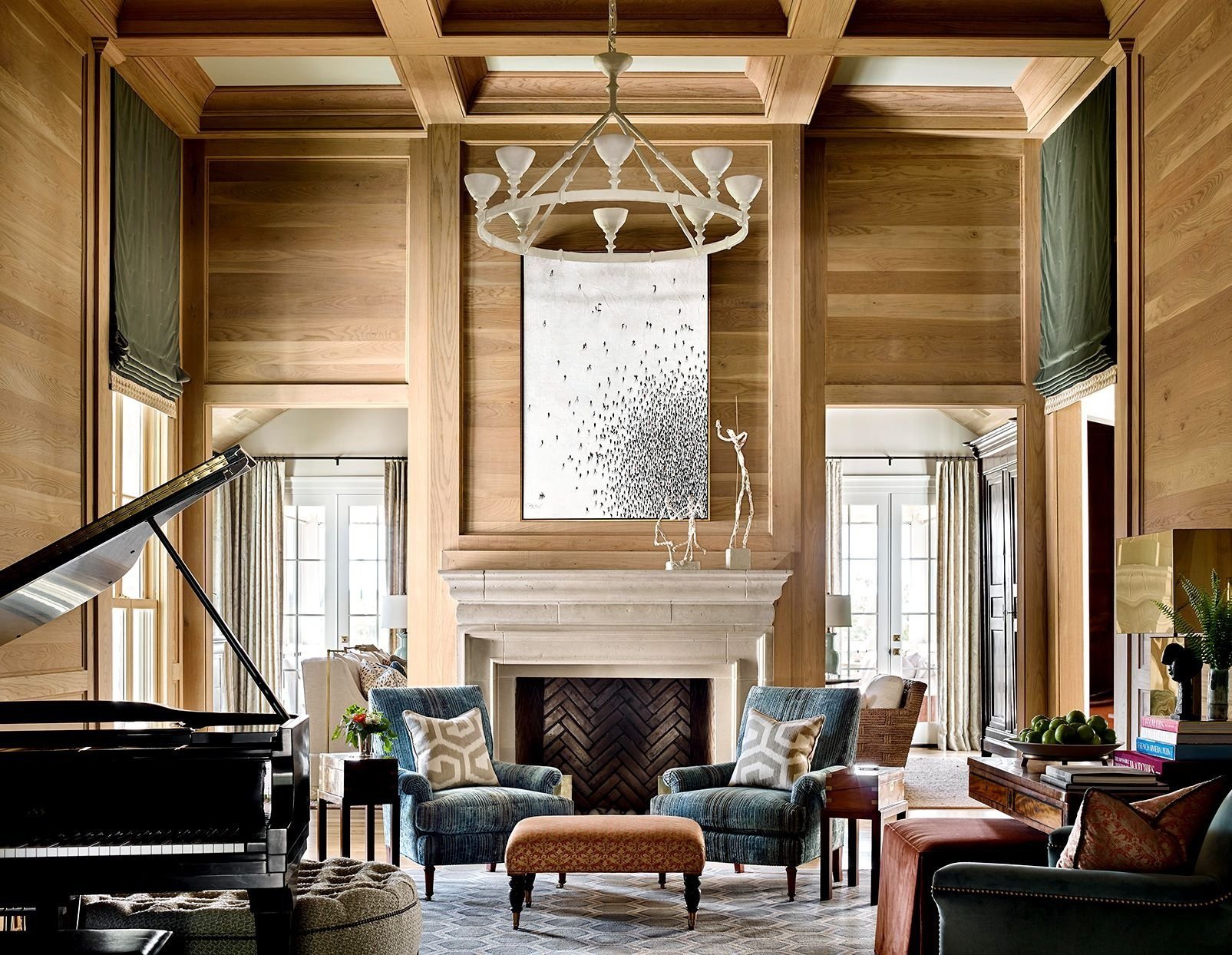Better Homes & Gardens: Nashville Ranch's Unique Design
Credit: Emily Followill
"You had to be a little bit of a visionary to buy this place," Paul Gravette says of his Nashville-area home.
A ubiquitous 1970s ranch with a bad 1980s addition, it wasn't high in the running for best house on the block in this Belle Meade neighborhood. But its connected, single-level living and big backyard looked good to Paul, wife LeighAnn, their three young sons, and four canine compatriots.
"We had a simple vision for some minor renovations to get us a nice cottagey feel," Paul says. "But once we started, we just had to keep going."
Antiques blend with contemporary pieces; materials and textures mingle effortlessly. Warm white oak threads throughout the home: as paneling in the formal living room, cabinetry in the kitchen, and ceilings in informal rooms that open to the backyard. A waxed finish smooths and contemporizes a seemingly rustic element's rough edges. "The look is different for Nashville," Shipp says. "The wood gives this home personality that you don't get with white walls."
Everywhere, texture reigns. Velvet and linen, leather and rope, stone, and metal come together in consummately layered rooms. "Little things make a huge difference in how welcoming a house feels," Shipp says. "That last layer makes it feel like home."
A comfortable vibe encourages relaxed family time. "The kitchen and hearth room are so cozy—they seem to have a gravitational pull," Paul says. "Every morning and evening, the boys are there with the TV going, talking with me while I cook for them. That one-on-one time makes my day."
Friends, too, are always welcome. "We live on what seems like a 1950s street," LeighAnn says. "Everyone is so kind and loves to get together. We have a revolving door at our house. People are always coming over because they feel comfortable."
Casual get-togethers sprawl out from the family room, which sets a relaxed mood with organic elements including rope, leather, and rattan. Crowned by an oak-clad barrel ceiling, the family room opens to a screen porch through a series of French doors.
Steps away, a pool, lounge area, and play spaces pull guests and kids outside. "It's a great way to keep the boys busy—interacting with their friends and away from the Xbox," LeighAnn says with a smile.
Higgins reworked the rear elevation to give the house its biggest surprise: stacked screen porches, including one with bird's-eye views. "It's a great place to watch the sun set," Paul says. "You don't see rooflines, just trees and sky." Below, a pool surround offers plenty of lounging spots to take advantage of Nashville's mild, sunny days.
Art, a punchy combination of fabrics, and distinctive wallcoverings (a studded pick from Phillip Jeffries and a faux bois from Brunswig & Fils) pump personality into the boys' rooms.
Connections—to family, nature, friends—are what this reinvented ranch is all about.
"It's stylish—an expression of the beautiful things Paul and LeighAnn love—without feeling like a museum or a showplace," Shipp says. "There are no worries that the kids shouldn't touch things. This family really lives in this house."
"We use it all—every room," Paul says. "It's just a great house— so utterly easy to live in."
Article by: Sally Finder Weepie of Better Homes & Gardens. Photos by: Emily Followill









